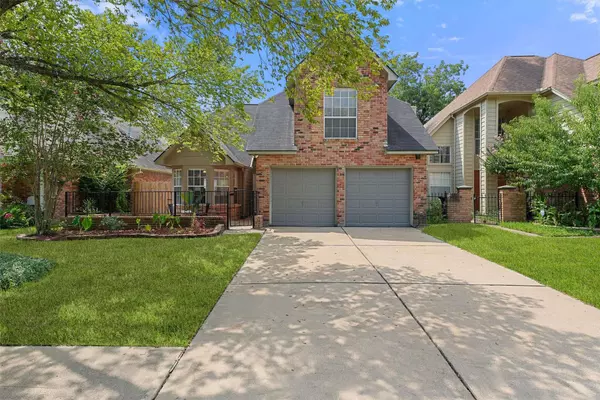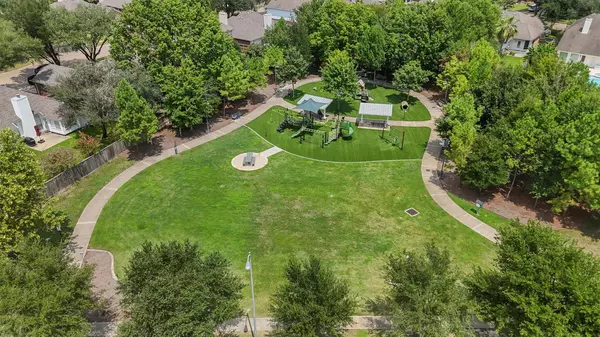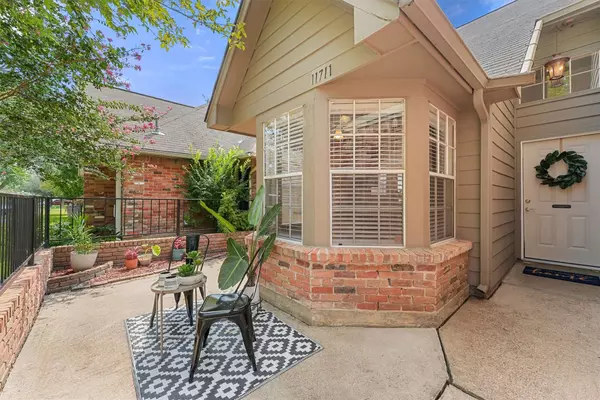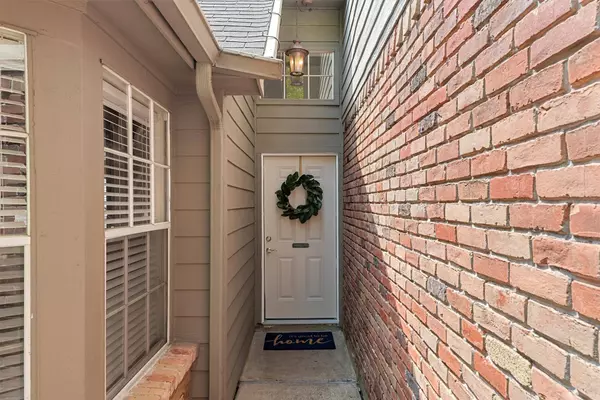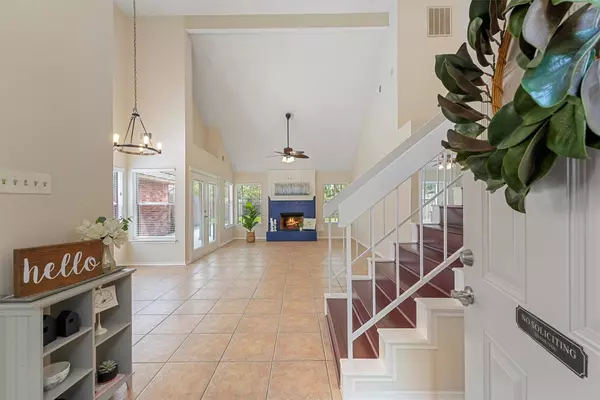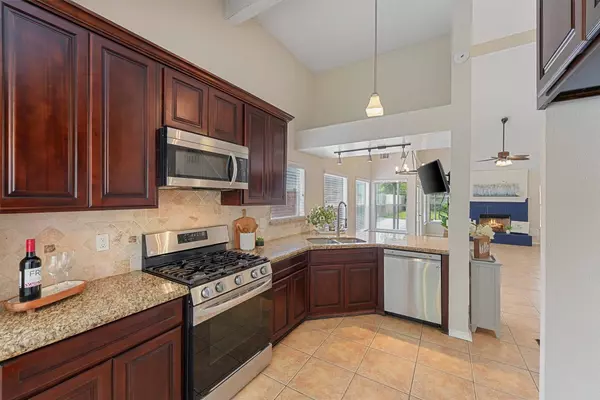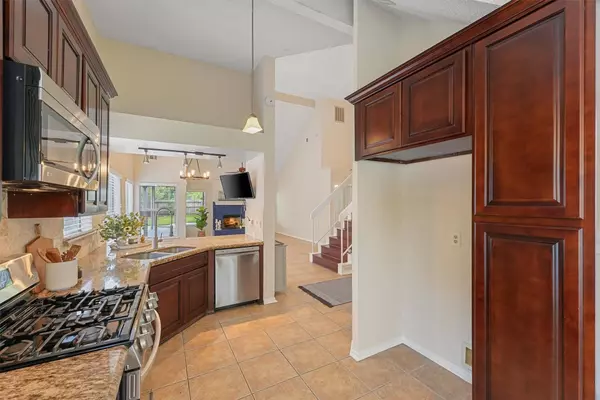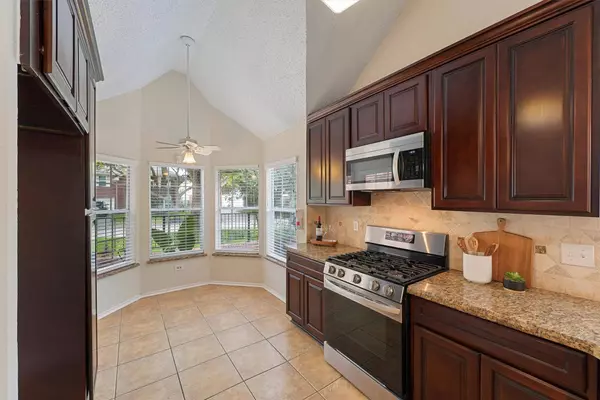
GALLERY
PROPERTY DETAIL
Key Details
Sold Price Non-Disclosure
Property Type Single Family Home
Sub Type Detached
Listing Status Sold
Purchase Type For Sale
Square Footage 1, 517 sqft
Price per Sqft $172
Subdivision Steeplechase Sec 05
MLS Listing ID 33361974
Sold Date 09/29/25
Style Traditional, Patio Home
Bedrooms 3
Full Baths 2
HOA Fees $4/ann
HOA Y/N Yes
Year Built 1983
Annual Tax Amount $4,982
Tax Year 2024
Lot Size 5,039 Sqft
Acres 0.1157
Property Sub-Type Detached
Location
State TX
County Harris
Community Community Pool, Masterplannedcommunity, Curbs
Area 1960/Cypress
Building
Lot Description Subdivision, Backs to Greenbelt/Park
Story 2
Entry Level Two
Foundation Slab
Sewer Public Sewer
Water Public
Architectural Style Traditional, Patio Home
Level or Stories Two
New Construction No
Interior
Interior Features Breakfast Bar, Granite Counters, High Ceilings, Kitchen/Family Room Combo, Pantry, Tub Shower, Vaulted Ceiling(s), Ceiling Fan(s), Living/Dining Room
Heating Central, Gas
Cooling Central Air, Electric
Flooring Plank, Tile, Vinyl
Fireplaces Number 1
Fireplaces Type Gas, Wood Burning
Fireplace Yes
Appliance Dishwasher, Disposal, Gas Range, Microwave
Laundry Washer Hookup
Exterior
Exterior Feature Covered Patio, Deck, Fully Fenced, Fence, Patio, Private Yard
Parking Features Attached, Driveway, Garage, Garage Door Opener
Garage Spaces 2.0
Fence Back Yard, Partial
Pool Association
Community Features Community Pool, MasterPlannedCommunity, Curbs
Amenities Available Picnic Area, Playground, Pool, Tennis Court(s)
Water Access Desc Public
Roof Type Composition
Porch Covered, Deck, Patio
Private Pool No
Schools
Elementary Schools Emmott Elementary School
Middle Schools Campbell Middle School
High Schools Cypress Ridge High School
School District 13 - Cypress-Fairbanks
Others
HOA Name SBB Community Management
HOA Fee Include Common Areas,Other,Recreation Facilities
Tax ID 115-715-001-0014
Acceptable Financing Cash, Conventional, FHA, VA Loan
Listing Terms Cash, Conventional, FHA, VA Loan
SIMILAR HOMES FOR SALE
Check for similar Single Family Homes at price around $262,000 in Houston,TX

Active
$264,999
11603 Counselor ST, Houston, TX 77065
Listed by World Wide Realty,LLC3 Beds 2 Baths 1,886 SqFt
Active
$268,900
13507 White Cliff DR, Houston, TX 77065
Listed by REALM Real Estate Professionals - Sugar Land3 Beds 3 Baths 2,200 SqFt
Pending
$274,900
9803 Haverdown DR, Houston, TX 77065
Listed by RE/MAX Elite Properties3 Beds 2 Baths 1,521 SqFt
CONTACT


