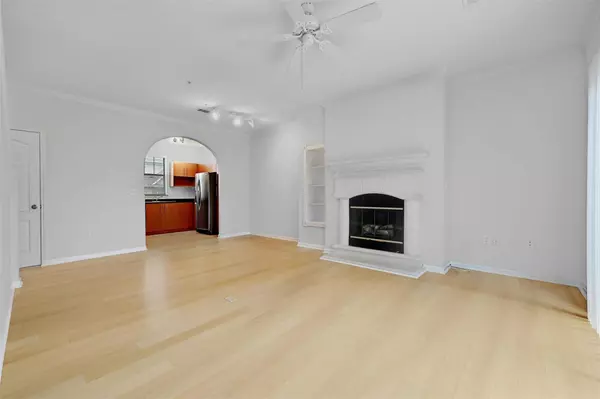1 Bed
2 Baths
1,045 SqFt
1 Bed
2 Baths
1,045 SqFt
Key Details
Property Type Condo
Sub Type Condominium
Listing Status Pending
Purchase Type For Sale
Square Footage 1,045 sqft
Price per Sqft $205
Subdivision Alicante Condo Twnhms Amd
MLS Listing ID 6867321
Style 1st Floor Entry,Low Rise (1-3 Stories),Multi-level Floor Plan
Bedrooms 1
Full Baths 1
Half Baths 1
HOA Fees $319/mo
HOA Y/N Yes
Originating Board actris
Year Built 2002
Tax Year 2023
Lot Size 4,173 Sqft
Acres 0.0958
Property Description
Upon entry, you'll be greeted by an intelligently designed open layout that maximizes space and utility. The kitchen, equipped with stainless steel appliances and generous cabinetry, is both practical and stylish.
The living area offers a seamless flow, providing an inviting space for relaxation and entertaining. The primary suite on the third floor ensures maximum privacy and tranquility. While the bonus room on the ground floor offers many possibilities for a guest suite, studio or home office and the additional half-bathroom adds a layer of convenience for guests.
The private outdoor space is perfect for enjoying a morning coffee or unwinding in the evening. Parking is effortless with an attached garage and private driveway.
Residents of this contemporary community can take advantage of a variety of amenities, including a resort-style pool, relaxing hot tub, grilling area, 24/7 fitness center, clubhouse, high-speed internet, trash service, Spectrum cable, and weekly lawn maintenance. Conveniently located just off 2222 west of 620, this property provides easy access to Four Points, the Arboretum Area, and the River Place Country Club. For those who love the outdoors, the proximity to Lake Travis, parks, and marinas is a definite plus. Nearby, you'll also find The Oasis, HEB, Target, restaurants, and numerous recreational opportunities. Additionally, this condo is zoned to the acclaimed Leander ISD.
Location
State TX
County Travis
Interior
Interior Features Bookcases, Ceiling Fan(s), High Ceilings, Granite Counters, Crown Molding, Electric Dryer Hookup, Open Floorplan, Smart Thermostat, Soaking Tub, Storage, Walk-In Closet(s), Washer Hookup
Heating Central, Natural Gas
Cooling Central Air, Electric, Zoned
Flooring Carpet, Tile, Wood
Fireplaces Number 1
Fireplaces Type Gas Log, Living Room
Fireplace No
Appliance Dishwasher, Disposal, Microwave, Electric Oven, Free-Standing Electric Range, Refrigerator
Exterior
Exterior Feature Balcony
Garage Spaces 1.0
Fence Gate, Privacy
Pool Fenced, In Ground, Outdoor Pool
Community Features BBQ Pit/Grill, Clubhouse, Dog Park, Fitness Center, Gated, High Speed Internet, Pool, Hot Tub
Utilities Available Electricity Connected, High Speed Internet, Natural Gas Connected, Sewer Connected, Water Connected
Waterfront Description None
View Neighborhood
Roof Type Composition
Porch Covered, Rear Porch
Total Parking Spaces 2
Private Pool Yes
Building
Lot Description None
Faces Northeast
Foundation Slab
Sewer Public Sewer
Water Public
Level or Stories Three Or More
Structure Type Stucco
New Construction No
Schools
Elementary Schools River Place
Middle Schools Four Points
High Schools Vandegrift
School District Leander Isd
Others
HOA Fee Include Cable TV,Internet,Landscaping,Security,Sewer,Trash
Special Listing Condition Standard
Find out why customers are choosing LPT Realty to meet their real estate needs







