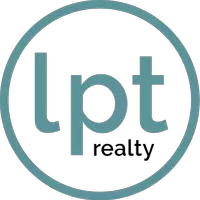5 Beds
5 Baths
3,725 SqFt
5 Beds
5 Baths
3,725 SqFt
Key Details
Property Type Single Family Home
Sub Type Single Family Residence
Listing Status Active
Purchase Type For Sale
Square Footage 3,725 sqft
Price per Sqft $696
Subdivision Highland Village
MLS Listing ID 7817055
Bedrooms 5
Full Baths 5
HOA Y/N No
Originating Board actris
Year Built 2024
Annual Tax Amount $13,598
Tax Year 2023
Lot Size 8,712 Sqft
Acres 0.2
Property Description
From the moment you step into the inviting foyer, you'll notice the attention to detail. The home features Level 5 smooth drywall finishes, adding a touch of sophistication throughout. The thoughtfully designed layout includes two living areas and a separate office/flex space, allowing for flexibility to meet your family's needs—whether it's a dedicated workspace, a playroom, or a media room.
The open-concept kitchen is built for both everyday living and entertaining, with a large island, abundant cabinetry, and a hidden pantry complete with a coffee and small appliance bar. The primary suite offers a private retreat with built-ins, a luxurious soaking tub, a spacious closet, and an en-suite bathroom.
Step outside to your resort-style backyard with a pool and spa, over 250 feet of covered patio for outdoor living and dining, complete with an outdoor kitchen and ample green space for play or relaxation. The beautifully landscaped front courtyard, shaded by two mature Red Oaks, creates a charming space and exquisite curb appeal.
Situated in a highly walkable neighborhood, you're just minutes from Downtown Austin, The Domain, and the bustling shops and dining along Burnet Road and The Grove. Families will appreciate being zoned to the highly-rated Highland Park Elementary.
With its blend of high-end finishes and smart design, this home is as functional as it is luxurious. Don't miss your chance to own this unique, move-in ready home!
Location
State TX
County Travis
Rooms
Main Level Bedrooms 1
Interior
Interior Features Built-in Features, Ceiling Fan(s), High Ceilings, Quartz Counters, Stone Counters, Entrance Foyer, Kitchen Island, Multiple Living Areas, Open Floorplan, Pantry, Recessed Lighting, Soaking Tub, Walk-In Closet(s)
Heating Central
Cooling Central Air
Flooring Tile, Wood
Fireplace No
Appliance Built-In Refrigerator, Dishwasher, Disposal, Gas Range, RNGHD
Exterior
Exterior Feature Gas Grill, Private Entrance, Private Yard
Garage Spaces 2.0
Fence Privacy, Wood
Pool Heated, In Ground
Community Features None
Utilities Available Electricity Connected, High Speed Internet, Natural Gas Connected, Phone Available, Sewer Connected, Water Connected
Waterfront Description None
View Neighborhood
Roof Type Metal
Porch Covered, Front Porch, Rear Porch
Total Parking Spaces 4
Private Pool Yes
Building
Lot Description Back Yard, Front Yard, Sprinkler - Automatic, Sprinkler - In Rear, Sprinkler - In Front, Trees-Medium (20 Ft - 40 Ft)
Faces West
Foundation Slab
Sewer Public Sewer
Water Public
Level or Stories Two
Structure Type Brick,Cement Siding
New Construction Yes
Schools
Elementary Schools Highland Park
Middle Schools Lamar (Austin Isd)
High Schools Mccallum
School District Austin Isd
Others
Special Listing Condition Standard
Find out why customers are choosing LPT Realty to meet their real estate needs







