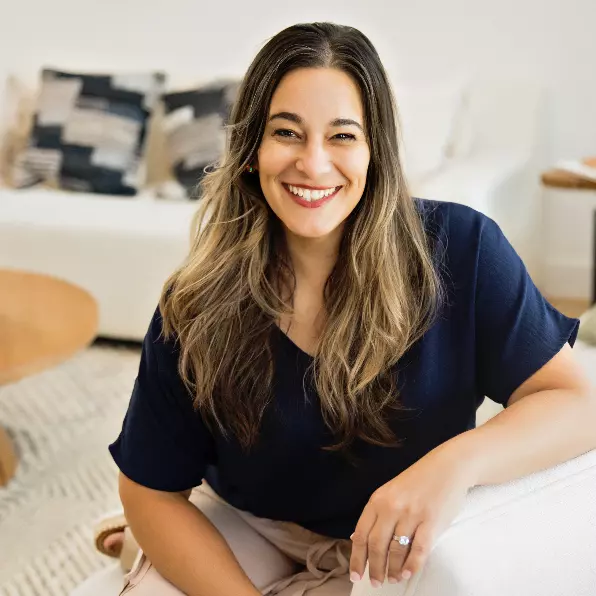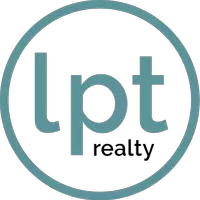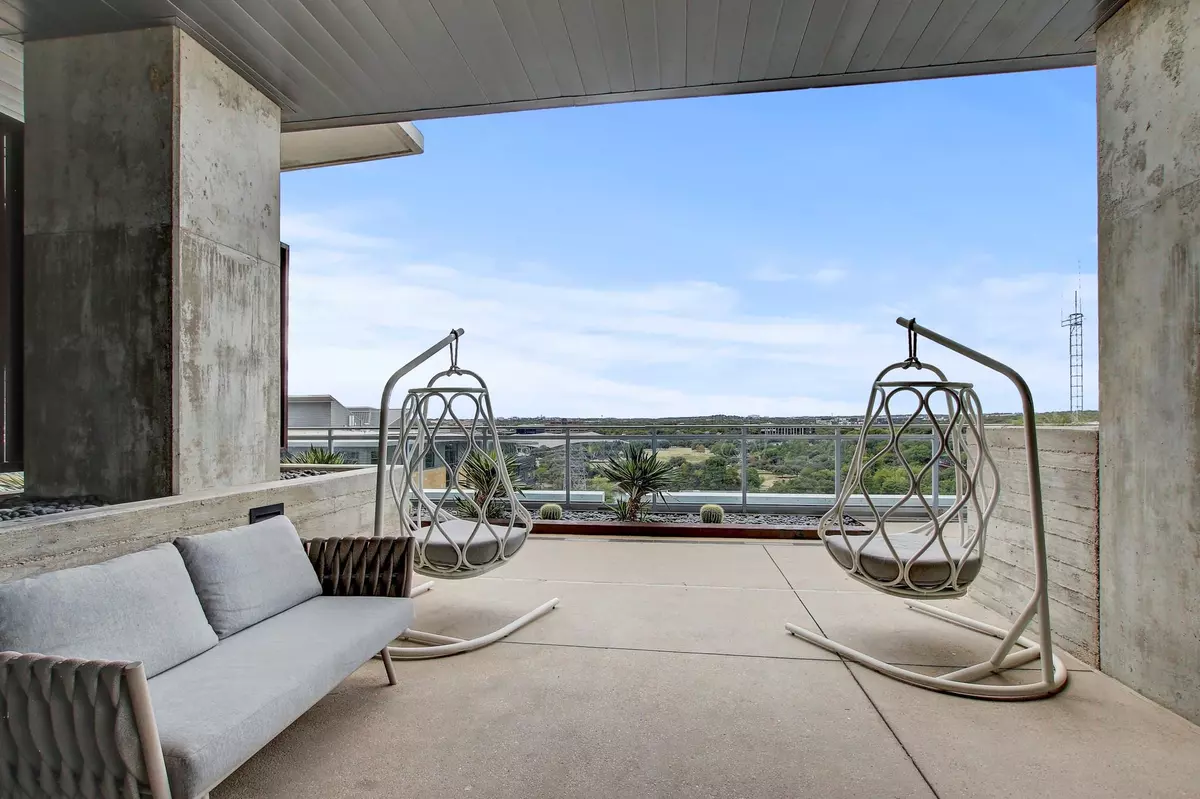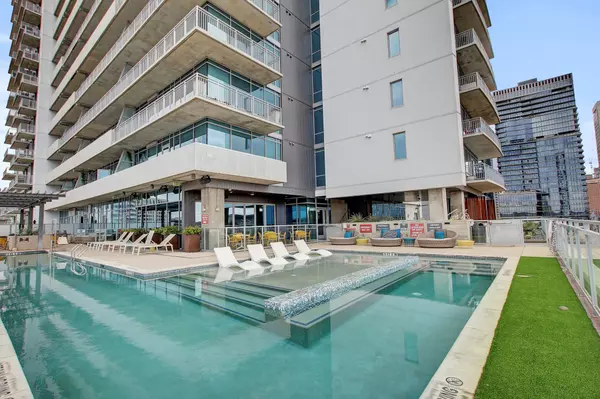
1 Bath
558 SqFt
1 Bath
558 SqFt
Key Details
Property Type Condo
Sub Type Condominium
Listing Status Active
Purchase Type For Sale
Square Footage 558 sqft
Price per Sqft $797
Subdivision Seaholm Residences Residential
MLS Listing ID 4374609
Style Tower (14+ Stories),Single level Floor Plan,Elevator,Neighbor Above,Neighbor Below
Full Baths 1
HOA Fees $399/mo
HOA Y/N Yes
Originating Board actris
Year Built 2014
Annual Tax Amount $6,895
Tax Year 2023
Lot Size 174 Sqft
Acres 0.004
Property Description
This is an efficiency studio with views of the river and DT. A queen-sized Murphy bed and a full-sized kitchen make the space feel like home. The bathroom is large and has a tub/shower combination. There is even a full-sized stackable washer-dryer in the unit. This unit even comes with a deeded parking space.
Trader Joe's is downstairs, and many shops and restaurants are within a few steps, including Whole Foods, Waterloo Records, and Amy's Ice Cream.
Zilker Park is close by, which means no hassle with traffic or parking for events like the Kite Festival, Blues on the Green, or ACL. If you're a huge fan of live music, and nights out, you can take a walk around downtown, listening to whatever's playing. During events like SXSW, the entire city comes alive, and it’s an amazing experience to be a part of it.
The amenities are great too. The pool offers a stunning view of downtown and Lady Bird Lake, making it the perfect spot to relax, read, or host friends on a sunny afternoon. There's also a fantastic gym and even a small dog park. There are plenty of spaces to hang with friends and to be social. There are kitchen facilities and a grill too. Or just chill on the balcony with a cocktail and look at the lights. What an amazing opportunity. Don't let it pass you by!
https://www.spyglassrealty.com/austin-seaholm-district.php
Location
State TX
County Travis
Interior
Interior Features Built-in Features, Ceiling Fan(s), Quartz Counters, Electric Dryer Hookup, Murphy Bed, No Interior Steps, Open Floorplan, Pantry, Primary Bedroom on Main, Recessed Lighting, Sound System, Stackable W/D Connections, Walk-In Closet(s), Washer Hookup, Wired for Sound
Heating Central, Natural Gas
Cooling Central Air, Electric
Flooring Tile, Wood
Fireplace No
Appliance Built-In Gas Range, Dishwasher, Exhaust Fan, Microwave, Free-Standing Gas Oven, Plumbed For Ice Maker, Refrigerator, Washer/Dryer Stacked, Electric Water Heater
Exterior
Exterior Feature Balcony
Garage Spaces 1.0
Fence None
Pool None
Community Features BBQ Pit/Grill, Bike Storage/Locker, Business Center, Clubhouse, Cluster Mailbox, Concierge, Conference/Meeting Room, Controlled Access, Covered Parking, Fitness Center, Game/Rec Rm, Garage Parking, Gated, High Speed Internet, Kitchen Facilities, Lounge, Package Service, Pet Amenities, Planned Social Activities, Pool, Restaurant, Smart Car Charging, Hot Tub, Storage, Trail(s)
Utilities Available Electricity Connected, High Speed Internet, Natural Gas Connected, Phone Available, Sewer Connected, Water Connected
Waterfront Description None
View Bridge(s), City Lights, Downtown, Panoramic, River, Skyline
Roof Type Mixed
Porch See Remarks
Total Parking Spaces 1
Private Pool No
Building
Lot Description Near Public Transit, Views
Faces West
Foundation Concrete Perimeter, Permanent
Sewer Public Sewer
Water Public
Level or Stories One
Structure Type Concrete,Glass
New Construction No
Schools
Elementary Schools Mathews
Middle Schools O Henry
High Schools Austin
School District Austin Isd
Others
HOA Fee Include Common Area Maintenance,Gas,Maintenance Grounds,Security,Trash
Special Listing Condition See Remarks, Short Sale

Find out why customers are choosing LPT Realty to meet their real estate needs







