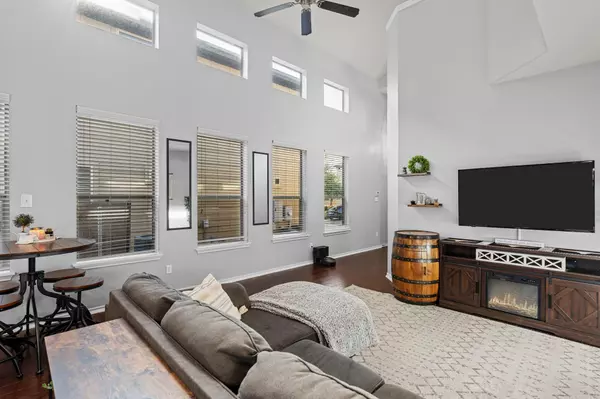3 Beds
3 Baths
1,886 SqFt
3 Beds
3 Baths
1,886 SqFt
Key Details
Property Type Single Family Home
Sub Type Single Family Residence
Listing Status Active
Purchase Type For Sale
Square Footage 1,886 sqft
Price per Sqft $222
Subdivision Milestone Southpark Condos
MLS Listing ID 2350440
Bedrooms 3
Full Baths 2
Half Baths 1
HOA Fees $154/mo
HOA Y/N Yes
Originating Board actris
Year Built 2013
Annual Tax Amount $7,582
Tax Year 2024
Lot Size 6,054 Sqft
Acres 0.139
Property Description
Step inside to discover high ceilings and rich wood flooring that create a warm and inviting atmosphere. The gourmet kitchen is a chef's dream, boasting a gas range, sleek granite countertops, and a chic tile backsplash. Upstairs, a flexible living area awaits, perfect for a media room, home office, or extra entertainment space.
Enjoy the ease of a low-maintenance lifestyle with the HOA taking care of front and rear yard maintenance, sprinkler systems, and common areas. Located just moments from the vibrant Southpark Meadows, you'll have access to a plethora of dining, shopping, and nightlife options. Plus, the nearby Mary Moore Searight Metropolitan Park offers tennis courts, walking trails, and a disc golf course for the outdoor enthusiasts.
With quick access to IH-35, commuting is a breeze, making this home the epitome of comfort, convenience, and location. Don't miss this incredible opportunity to own a slice of South Austin paradise. Schedule your private tour today and make 10020 Milla Cir your new home!
Location
State TX
County Travis
Rooms
Main Level Bedrooms 1
Interior
Interior Features Ceiling Fan(s), High Ceilings, Granite Counters, Double Vanity, Electric Dryer Hookup, In-Law Floorplan, Interior Steps, Kitchen Island, Multiple Living Areas, Pantry, Primary Bedroom on Main, Recessed Lighting, Smart Thermostat, Walk-In Closet(s), Washer Hookup
Heating Central, Natural Gas
Cooling Ceiling Fan(s), Central Air
Flooring Carpet, Tile, Wood
Fireplaces Type None
Fireplace No
Appliance Dishwasher, Disposal, Dryer, Microwave, Free-Standing Gas Oven, Plumbed For Ice Maker, Free-Standing Gas Range, Stainless Steel Appliance(s), Washer, Water Heater
Exterior
Exterior Feature None
Garage Spaces 2.0
Fence Wood
Pool None
Community Features Cluster Mailbox, Common Grounds
Utilities Available Electricity Connected, High Speed Internet, Natural Gas Connected, Sewer Connected, Underground Utilities, Water Connected
Waterfront Description None
View Neighborhood
Roof Type Composition,Shingle
Porch None
Total Parking Spaces 2
Private Pool No
Building
Lot Description Back Yard, Curbs, Level, Sprinkler - Automatic, Sprinkler - In Rear, Sprinkler - In Front, Trees-Medium (20 Ft - 40 Ft)
Faces West
Foundation Slab
Sewer Public Sewer
Water Public
Level or Stories Two
Structure Type HardiPlank Type,Masonry – Partial
New Construction No
Schools
Elementary Schools Williams
Middle Schools Paredes
High Schools Akins
School District Austin Isd
Others
HOA Fee Include Common Area Maintenance,Landscaping,Maintenance Grounds
Special Listing Condition Standard
Find out why customers are choosing LPT Realty to meet their real estate needs







