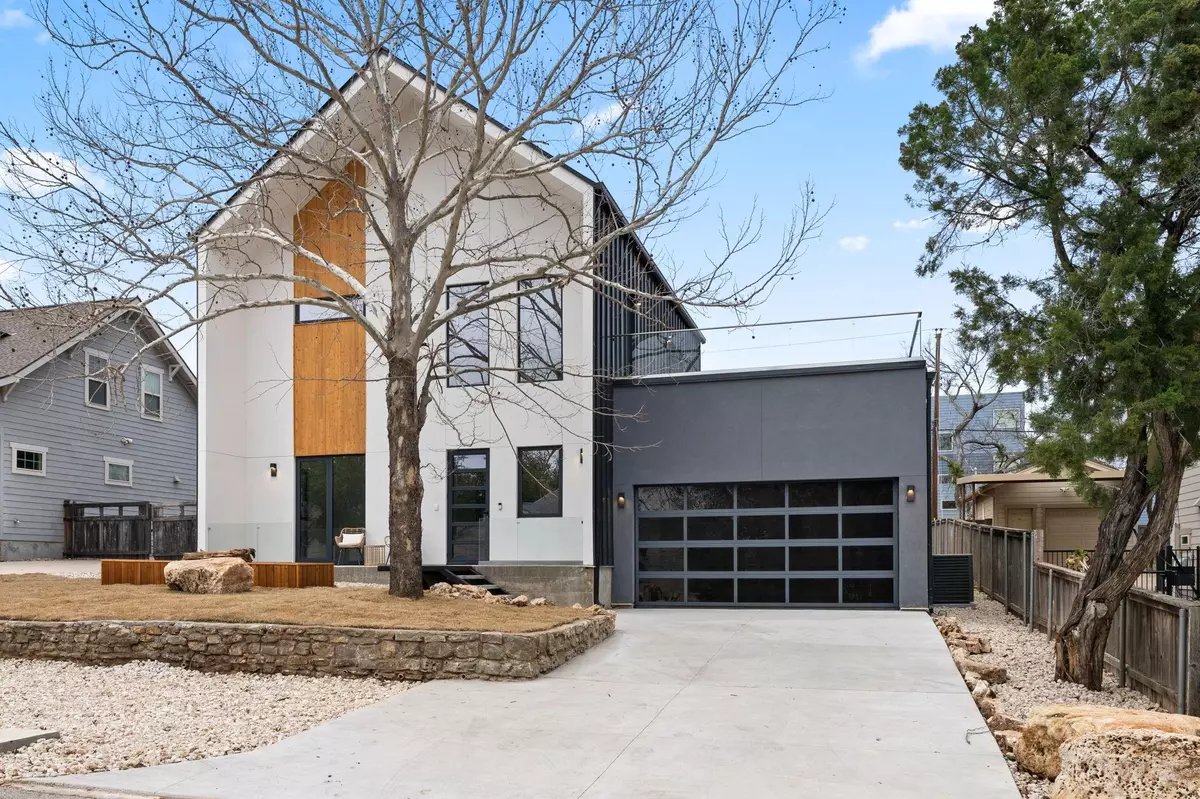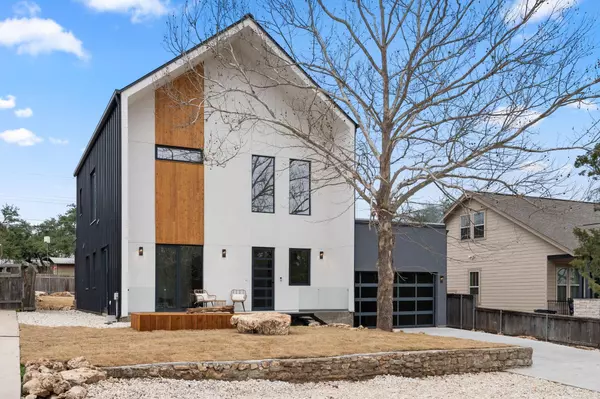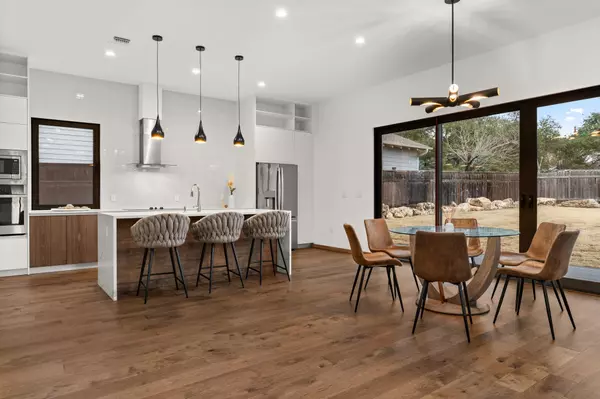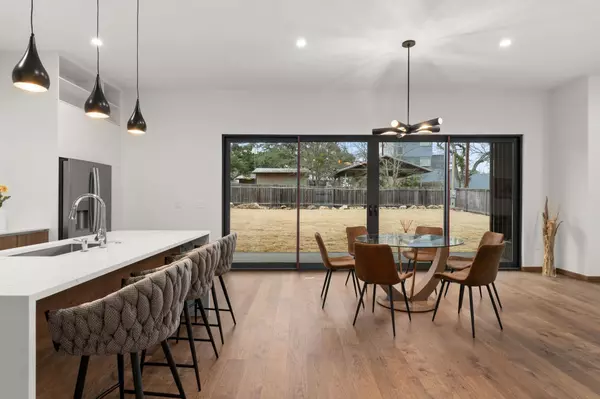3 Beds
3 Baths
2,482 SqFt
3 Beds
3 Baths
2,482 SqFt
Key Details
Property Type Single Family Home
Sub Type Single Family Residence
Listing Status Active
Purchase Type For Rent
Square Footage 2,482 sqft
Subdivision Apache Shores 01 Instl
MLS Listing ID 9597431
Style 1st Floor Entry
Bedrooms 3
Full Baths 2
Half Baths 1
Originating Board actris
Year Built 2024
Lot Size 8,219 Sqft
Acres 0.1887
Property Description
This stunning property features 3 bedrooms, a dedicated office, and 2.5 bathrooms, blending comfort, style, and functionality. Inspired by the area's natural beauty, the builder installed energy-efficient panoramic windows and glass balconies, providing natural light, breathtaking views, and a seamless connection to nature.
Upon entering this new home, you'll be greeted by wide-plank, high-quality engineered wood flooring flowing into the spacious living room and open-concept kitchen. The kitchen boasts built-in appliances, dark quartz countertops, wood-grain cabinetry, and views from the window—ideal for culinary creativity.
The first floor also includes a private office space, perfect for remote work, with serene views to enhance productivity.
Upstairs, the sleek staircase with modern metal and glass rails leads to the upper level. The primary suite is a luxurious retreat, with floor-to-ceiling windows, a private terrace offering canyon and river views, and a spa-like bathroom. The en-suite bathroom features dual sinks, a walk-in shower, and a soaking tub.
Two additional bedrooms and a full bathroom with dual sinks and a walk-in shower complete the second floor.
Built with superior insulation, Kohler fixtures, and 2x6 framing, this home ensures energy efficiency, comfort, and timeless design.
Located in Apache Shores, you'll enjoy Lake Austin Waterfront Park, trails, a pool, tennis courts, and hiking, all minutes from Whole Foods and Hill Country Galleria.
Step into the “Scandinavian Residence” and embrace a lifestyle of luxury, nature, and convenience.
Location
State TX
County Travis
Interior
Interior Features High Ceilings, Vaulted Ceiling(s), Stone Counters, Double Vanity, Electric Dryer Hookup, Entrance Foyer, Kitchen Island, Multiple Living Areas, Natural Woodwork, Open Floorplan, Pantry, Smart Thermostat, Soaking Tub, Walk-In Closet(s), Washer Hookup
Heating Central, Exhaust Fan
Cooling Central Air
Flooring Wood
Fireplaces Number 1
Fireplaces Type Electric, Living Room
Fireplace No
Appliance Built-In Electric Oven, Dishwasher, Electric Cooktop, Exhaust Fan, Microwave, Refrigerator
Exterior
Exterior Feature Balcony, Private Yard
Garage Spaces 2.0
Fence Wood
Pool None
Community Features Lake, Park, Picnic Area, Playground, Pool, Tennis Court(s)
Utilities Available Cable Available, Electricity Connected, High Speed Internet, Phone Available, Underground Utilities, Water Connected
Waterfront Description None
View Canyon, River
Roof Type Metal
Porch Front Porch, Rear Porch
Total Parking Spaces 4
Private Pool No
Building
Lot Description Back Yard, Private, Views
Faces West
Foundation Slab
Sewer Septic Tank
Level or Stories Two
Structure Type Frame,Attic/Crawl Hatchway(s) Insulated,Spray Foam Insulation,Metal Siding,Stucco
New Construction Yes
Schools
Elementary Schools Lake Travis
Middle Schools Hudson Bend
High Schools Lake Travis
School District Lake Travis Isd
Others
Pets Allowed No
Pets Allowed No
Find out why customers are choosing LPT Realty to meet their real estate needs







