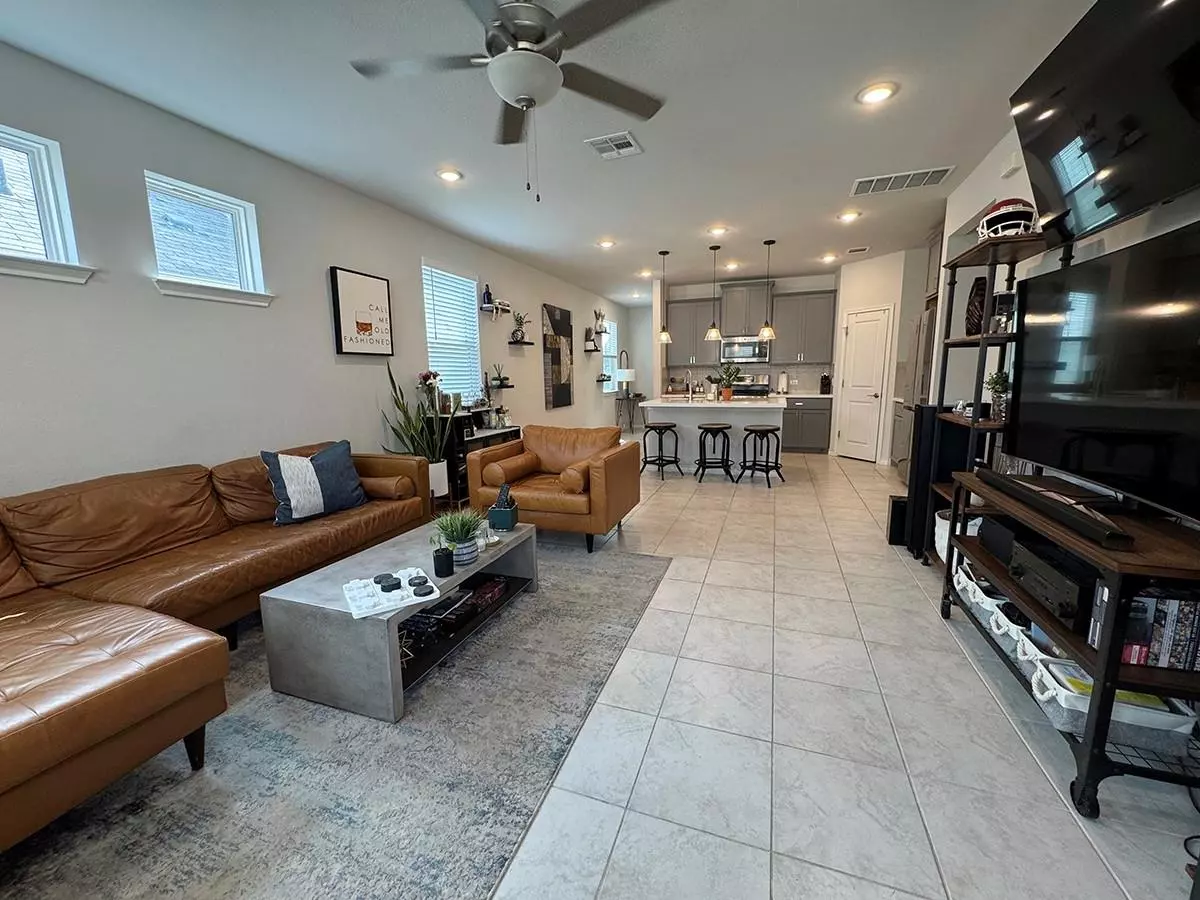3 Beds
2.5 Baths
1,736 SqFt
3 Beds
2.5 Baths
1,736 SqFt
Key Details
Property Type Single Family Home
Sub Type Single Family Residence
Listing Status Active
Purchase Type For Rent
Square Footage 1,736 sqft
Subdivision Park At 51 East
MLS Listing ID 5595637
Bedrooms 3
Full Baths 2
Half Baths 1
HOA Y/N Yes
Year Built 2021
Lot Size 5,209 Sqft
Acres 0.1196
Lot Dimensions 40x95
Property Sub-Type Single Family Residence
Source actris
Property Description
A stunning two-story single-family home built in 2021 by Taylor Morrison, featuring the Rhapsody floor plan, near Mueller, dining, HEB, outdoor activities, farmers markets, live music, the Rodeo and more!
Approximately 1,793 sq ft, with 3 bedrooms and 2 1/2 baths. Spacious kitchen equipped with a pantry, center island and ample counter space. Great room and dining area are seamlessly connected to the kitchen, creating and open floor plan perfect for entertaining and family living.
Ground floor owner's suite offers privacy and includes an ensuite bathroom with a large shower equipped with UV lights and a walk in closet.
Upstairs features two additional bedrooms, one full shared bathroom, and a sizable bonus room, ideal as a playroom, office, or media space.
Outside offers an expanded covered patio with a large fire pit that is great for hosting BBQ's for friends and family.
Easy access to hwy 183, 5204 Jason Drive is a thoughtfully designed home with an appealing open layout, main floor owners suite, and flexible bonus area upstairs. With modern finishes, it's an attractive option for comfortable living near everything that Austin has to offer!
** November 1st Move-in** Schedule an appointment today!
***MOVE-IN SPECIAL***
All major appliances are included with the lease including washer and dryer. Most of wall decor and the upstairs sectional can stay as well if the renter so wishes to make use of them.
Location
State TX
County Travis
Rooms
Main Level Bedrooms 1
Interior
Interior Features Ceiling Fan(s), High Ceilings, Kitchen Island, Open Floorplan, Primary Bedroom on Main, Recessed Lighting, Walk-In Closet(s)
Heating Natural Gas
Cooling Ceiling Fan(s), Central Air
Flooring Carpet, Tile, Wood
Fireplace No
Appliance Gas Range, Gas Oven, Stainless Steel Appliance(s), Tankless Water Heater
Exterior
Exterior Feature Rain Gutters
Garage Spaces 2.0
Fence Fenced
Pool None
Community Features Cluster Mailbox, Park
Utilities Available Cable Available, Natural Gas Connected, Underground Utilities
Waterfront Description None
View Neighborhood
Roof Type Shingle
Porch Covered, Patio
Total Parking Spaces 2
Private Pool No
Building
Lot Description Greenbelt, Interior Lot, Sprinkler - Automatic
Faces East
Foundation Slab
Sewer Public Sewer
Water Public
Level or Stories Two
Structure Type HardiPlank Type
New Construction No
Schools
Elementary Schools Pecan Springs
Middle Schools Martin
High Schools Northeast Early College
School District Austin Isd
Others
Pets Allowed Cats OK, Dogs OK, Breed Restrictions
Num of Pet 2
Pets Allowed Cats OK, Dogs OK, Breed Restrictions
Find out why customers are choosing LPT Realty to meet their real estate needs







