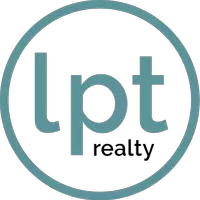4 Beds
2 Baths
2,415 SqFt
4 Beds
2 Baths
2,415 SqFt
Key Details
Property Type Single Family Home
Sub Type Single Family Residence
Listing Status Active
Purchase Type For Sale
Square Footage 2,415 sqft
Price per Sqft $248
Subdivision Circle C Ranch Ph B Sec 02
MLS Listing ID 6992101
Bedrooms 4
Full Baths 2
HOA Fees $484/mo
HOA Y/N Yes
Year Built 1989
Annual Tax Amount $14,643
Tax Year 2025
Lot Size 7,945 Sqft
Acres 0.1824
Property Sub-Type Single Family Residence
Source actris
Property Description
The flexible floor plan features generous living spaces, including two large living areas, a formal dining room, and an open-concept kitchen that flows seamlessly into the family room—perfect for everyday living and entertaining. Soaring ceilings, abundant natural light, and a thoughtful layout create an airy, welcoming atmosphere throughout the home.
You'll find a spacious primary suite with a large walk-in closet and en suite bath, along with three additional bedrooms that offer plenty of room for family, guests, or a home office setup. With its great bones and functional layout, this home is ready for your vision—whether you're dreaming of modern updates or just want room to grow.
Situated on a quiet, tree-lined street with a private backyard, 10803 Redgate Lane offers peaceful outdoor space and room to relax or play. Circle C residents enjoy access to top-rated schools, multiple community pools, parks, walking trails, and the nearby Grey Rock Golf Club—all just minutes from downtown Austin and major tech corridors.
Whether you're looking to personalize your first home or invest in a solid foundation in one of Austin's most established neighborhoods, this property offers the space, layout, and location to make it your own. Don't miss this incredible opportunity in Circle C!
Location
State TX
County Travis
Rooms
Main Level Bedrooms 4
Interior
Interior Features Breakfast Bar, Ceiling Fan(s), High Ceilings, Granite Counters, High Speed Internet, Kitchen Island, Multiple Dining Areas, Multiple Living Areas, Primary Bedroom on Main
Heating Central
Cooling Central Air
Flooring Tile, Wood
Fireplaces Number 1
Fireplaces Type Living Room
Fireplace No
Appliance None
Exterior
Exterior Feature Exterior Steps
Garage Spaces 2.0
Fence Back Yard, Wood
Pool None
Community Features Clubhouse, Cluster Mailbox, Common Grounds, Google Fiber, Park, Planned Social Activities, Playground, Pool, Sidewalks, Sport Court(s)/Facility, Street Lights, Underground Utilities, Trail(s)
Utilities Available Electricity Connected, High Speed Internet, Natural Gas Available, Phone Available, Sewer Connected, Water Connected
Waterfront Description None
View None
Roof Type Asphalt
Porch None
Total Parking Spaces 4
Private Pool No
Building
Lot Description Back Yard, Curbs, Front Yard, Level
Faces South
Foundation Slab
Sewer Public Sewer
Water Public
Level or Stories One
Structure Type Brick,HardiPlank Type
New Construction No
Schools
Elementary Schools Kiker
Middle Schools Gorzycki
High Schools Bowie
School District Austin Isd
Others
HOA Fee Include Common Area Maintenance
Special Listing Condition Standard
Virtual Tour https://10803redgatelane.mls.tours
Find out why customers are choosing LPT Realty to meet their real estate needs







