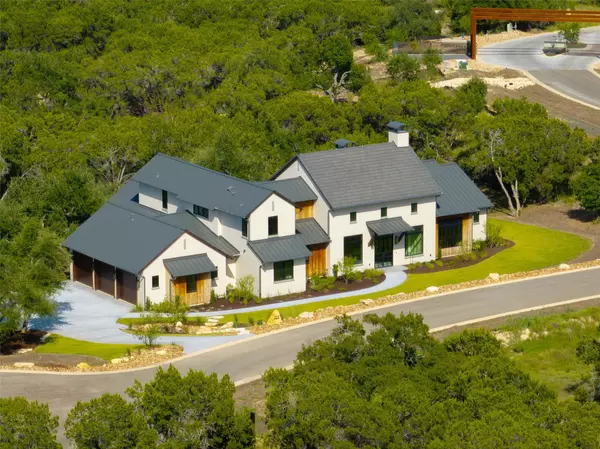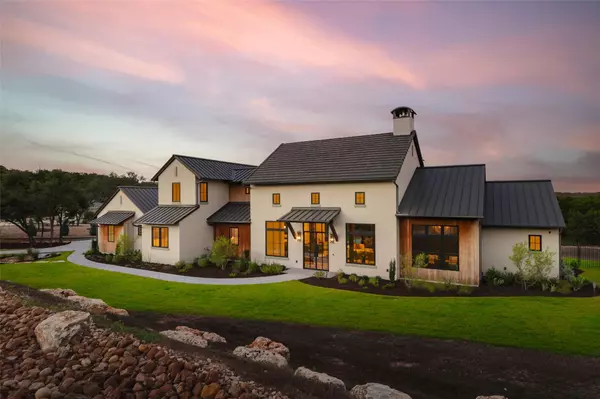
5 Beds
4.5 Baths
4,405 SqFt
5 Beds
4.5 Baths
4,405 SqFt
Key Details
Property Type Single Family Home
Sub Type Single Family Residence
Listing Status Active
Purchase Type For Sale
Square Footage 4,405 sqft
Price per Sqft $679
Subdivision Hawk Ridge Ph 1
MLS Listing ID 6966092
Style 1st Floor Entry,Multi-level Floor Plan
Bedrooms 5
Full Baths 4
Half Baths 1
HOA Fees $1,250/ann
HOA Y/N Yes
Year Built 2025
Annual Tax Amount $3,437
Tax Year 2024
Lot Size 1.060 Acres
Acres 1.06
Property Sub-Type Single Family Residence
Source actris
Property Description
This newly constructed 5-bedroom, 4.5-bathroom estate spans 4,405 square feet of finely appointed interiors and showcases a flexible, light-filled floorplan designed for both elevated entertaining and daily comfort. The main level features the primary suite and a private guest suite with its own living quarters, as well as a dedicated home office, formal dining, and a game/media room — all anchored by a soaring great room and a chef-inspired kitchen.
The gourmet kitchen stuns with high-end appointments including the Bertazzoni Heritage Collection range, stainless steel appliances, a spacious center island, custom lighting, quartzite countertops, and a hidden butler's pantry with soapstone surfaces and Sub-Zero wine storage. Walk-in closets, a spa-inspired ensuite with a concrete soaking tub, smart glass, and limestone surround elevate the primary retreat to sanctuary status.
Outside, the Hill Country lifestyle unfolds in full. Entertain under the stars at the outdoor kitchen complete with Blaze appliances and leathered Black Forest quartz countertops, or relax poolside in the saltwater pool and spa combo. The covered patio and rear porch overlook a landscaped yard with mature trees, native plantings, and wrought-iron fencing.
Crafted with premium materials and long-term sustainability in mind: Kebony wood siding, a concrete tile and standing seam metal roof, Garapa decking, spray foam insulation, tankless water heater, and whole-house propane generator (1,000-gal tank) are just a few of the many enhancements. The oversized 3-car side-entry garage features insulated side-openers, epoxy floors, and is prepped for EV charging. There's even room to add a permitted 1BD/1BA casita post-close.
Location
State TX
County Hays
Rooms
Main Level Bedrooms 2
Interior
Interior Features Bar, Bookcases, Breakfast Bar, Built-in Features, Ceiling Fan(s), Beamed Ceilings, Cathedral Ceiling(s), Ceiling-High, Vaulted Ceiling(s), Chandelier, Stone Counters, Dry Bar, Eat-in Kitchen, Entrance Foyer, In-Law Floorplan, Interior Steps, Kitchen Island, Multiple Living Areas, Open Floorplan, Pantry, Primary Bedroom on Main, Recessed Lighting, Soaking Tub, Walk-In Closet(s), Wet Bar
Heating Central, Fireplace(s)
Cooling Ceiling Fan(s), Central Air
Flooring Carpet, Tile, Wood
Fireplaces Number 2
Fireplaces Type Living Room, Outside
Fireplace No
Appliance Bar Fridge, Built-In Freezer, Built-In Refrigerator, Dishwasher, Disposal, Exhaust Fan, Gas Range, Microwave, Oven, Stainless Steel Appliance(s), Vented Exhaust Fan, Water Heater, Wine Cooler, Wine Refrigerator
Exterior
Exterior Feature Exterior Steps, Gas Grill, Gutters Full, Outdoor Grill, Private Yard
Garage Spaces 3.0
Fence Back Yard, Wrought Iron
Pool In Ground, Outdoor Pool, Pool Sweep, Pool/Spa Combo
Community Features Clubhouse, Fishing, Gated, Lake, Trail(s)
Utilities Available Electricity Connected, Natural Gas Connected, Phone Available, Sewer Connected, Water Connected
Waterfront Description None
View Hill Country, Pool, Rural, Trees/Woods
Roof Type Metal
Porch Covered, Deck, Patio, Rear Porch
Total Parking Spaces 6
Private Pool Yes
Building
Lot Description Greenbelt, Back Yard, Corner Lot, Cul-De-Sac, Landscaped, Native Plants, Private, Sprinkler - Automatic, Trees-Large (Over 40 Ft), Views
Faces Southwest
Foundation Slab
Sewer Septic Tank
Water Public
Level or Stories Two
Structure Type Wood Siding,Stucco
New Construction Yes
Schools
Elementary Schools Cypress Springs
Middle Schools Sycamore Springs
High Schools Dripping Springs
School District Dripping Springs Isd
Others
HOA Fee Include Common Area Maintenance,See Remarks
Special Listing Condition Standard
Virtual Tour https://www.burkegrouptexas.com/125-broadwing-cv

Find out why customers are choosing LPT Realty to meet their real estate needs







