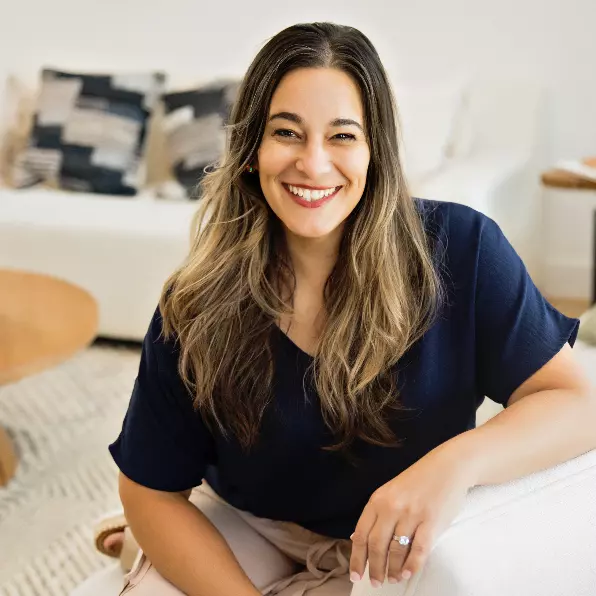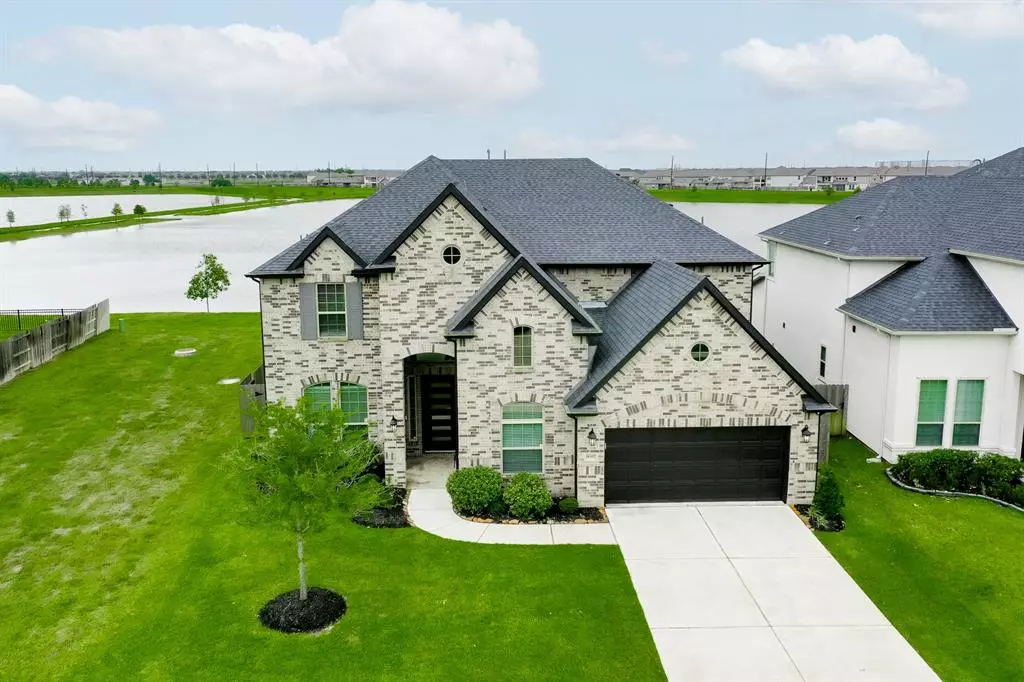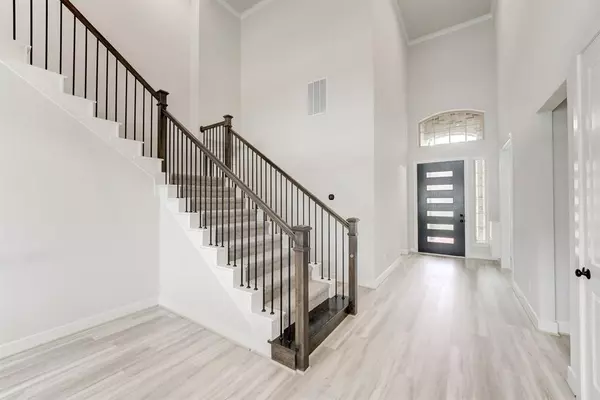$750,000
For more information regarding the value of a property, please contact us for a free consultation.
5 Beds
4.1 Baths
3,798 SqFt
SOLD DATE : 11/12/2024
Key Details
Property Type Single Family Home
Listing Status Sold
Purchase Type For Sale
Square Footage 3,798 sqft
Price per Sqft $190
Subdivision Grand Vista
MLS Listing ID 38150428
Sold Date 11/12/24
Style Traditional
Bedrooms 5
Full Baths 4
Half Baths 1
HOA Fees $70/ann
HOA Y/N 1
Year Built 2021
Annual Tax Amount $6,562
Tax Year 2023
Lot Size 7,706 Sqft
Acres 0.1769
Property Description
Enjoy scenic water views in this 5-bedroom, 4.5-bathroom home in the community of Grand Vista, boasting a brick veneer, high ceilings, laminate flooring, gas log fireplace, study with double doors, game room, and covered patio in the spacious backyard. Save hundreds each month with the high-end Solar Panels INCLUDED! The lavish island kitchen is equipped with quartz countertops, herringbone backsplash, walk-in pantry, gas cooktop, stainless steel appliances, breakfast bar, dining nook, and pendant lighting. Complete with a walk-in closet, dual vanities, a soaking tub, and a separate shower, the primary suite is perfect for relaxation. Community comforts include walking trails, playground, clubhouse, and swimming pool. Conveniently located off the Westpark Tollway and the Grand Parkway, commuters are a straight shot to Downtown Houston. Nearby dining and shopping include the Shops of Bella Terra, LaCenterra at Cinco Ranch, West Oaks Mall, and Aliana Shopping Center. Fort Bend ISD.
Location
State TX
County Fort Bend
Area Mission Bend Area
Rooms
Bedroom Description En-Suite Bath,Primary Bed - 1st Floor,Walk-In Closet
Other Rooms 1 Living Area, Home Office/Study, Living Area - 1st Floor, Utility Room in House
Master Bathroom Primary Bath: Double Sinks, Primary Bath: Separate Shower, Primary Bath: Soaking Tub
Kitchen Breakfast Bar, Island w/o Cooktop, Kitchen open to Family Room, Pantry, Walk-in Pantry
Interior
Interior Features Fire/Smoke Alarm, High Ceiling
Heating Central Gas
Cooling Central Electric
Flooring Carpet, Laminate, Tile
Fireplaces Number 1
Fireplaces Type Gas Connections, Gaslog Fireplace
Exterior
Exterior Feature Back Yard, Back Yard Fenced, Covered Patio/Deck, Patio/Deck
Parking Features Attached Garage
Garage Spaces 2.0
Garage Description Double-Wide Driveway
Waterfront Description Lake View
Roof Type Composition
Street Surface Concrete,Curbs
Private Pool No
Building
Lot Description Subdivision Lot, Water View
Story 2
Foundation Slab
Lot Size Range 0 Up To 1/4 Acre
Water Water District
Structure Type Brick,Cement Board
New Construction No
Schools
Elementary Schools Patterson Elementary School (Fort Bend)
Middle Schools Crockett Middle School (Fort Bend)
High Schools Bush High School
School District 19 - Fort Bend
Others
Senior Community No
Restrictions Deed Restrictions
Tax ID 3536-23-002-0220-907
Energy Description Ceiling Fans,Digital Program Thermostat,Insulation - Other
Acceptable Financing Cash Sale, Conventional, FHA, Seller May Contribute to Buyer's Closing Costs, VA
Tax Rate 1.9934
Disclosures Mud, Sellers Disclosure
Listing Terms Cash Sale, Conventional, FHA, Seller May Contribute to Buyer's Closing Costs, VA
Financing Cash Sale,Conventional,FHA,Seller May Contribute to Buyer's Closing Costs,VA
Special Listing Condition Mud, Sellers Disclosure
Read Less Info
Want to know what your home might be worth? Contact us for a FREE valuation!

Our team is ready to help you sell your home for the highest possible price ASAP

Bought with Sachin Jain

Find out why customers are choosing LPT Realty to meet their real estate needs







