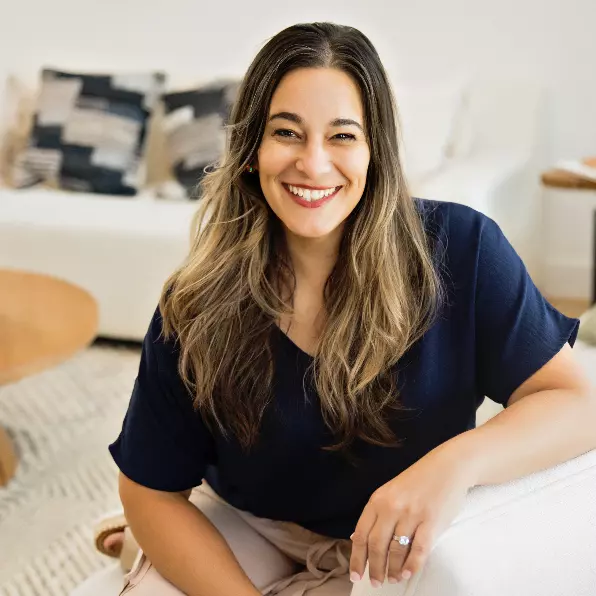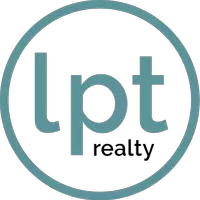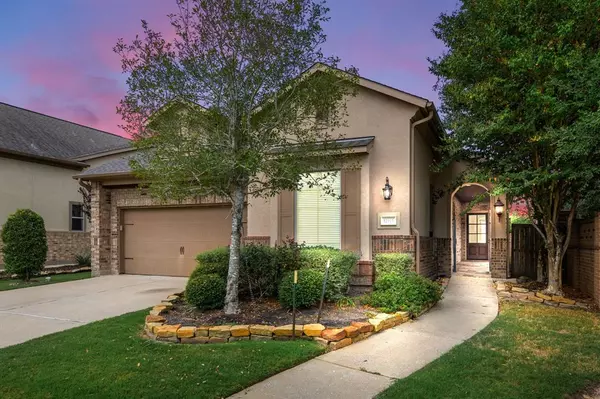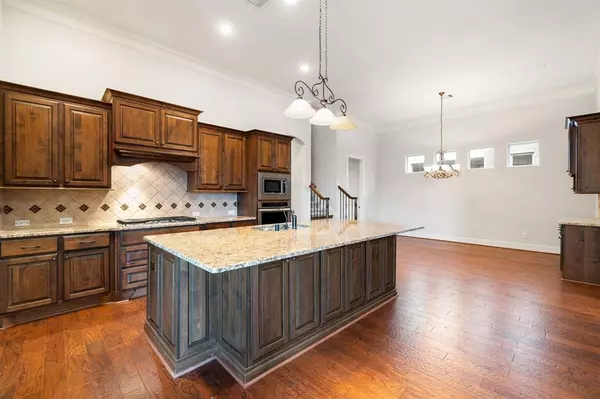$434,900
For more information regarding the value of a property, please contact us for a free consultation.
3 Beds
3.1 Baths
2,564 SqFt
SOLD DATE : 11/27/2024
Key Details
Property Type Single Family Home
Listing Status Sold
Purchase Type For Sale
Square Footage 2,564 sqft
Price per Sqft $169
Subdivision Lakes Of Bella Terra
MLS Listing ID 7840474
Sold Date 11/27/24
Style Traditional
Bedrooms 3
Full Baths 3
Half Baths 1
HOA Fees $225/ann
HOA Y/N 1
Year Built 2013
Tax Year 2023
Lot Size 6,201 Sqft
Property Description
This magnificent single-story courtyard home in the distinguished gated community of Lakes of Bella Terra features 3 full en-suite bedrooms, 3.5 bathrooms. The elegant gourmet kitchen boasts rich granite countertops, stainless steel appliances, a huge island, and a chef-style gas stove. The living areas showcase wood flooring and a stunning fireplace. An additional room, provides the perfect space for an office, library, or gym. Up the stairs, buyers can opt to turn the attic space into a 4th bedroom. Covered patio area included. Brand new roof newly installed 7/2024. Residents of Lakes of Bella Terra enjoy resort-style amenities, including 7 lakes, nature trails, a dog park, catch-and-release fishing ponds, a resort-style swimming pool, a junior Olympic pool/water playground, a clubhouse with a fitness center, soccer fields, lighted tennis courts, and a volleyball court. This exceptional home is conveniently located close to the Westpark Tollway and TX-99.
Location
State TX
County Fort Bend
Community Lakes Of Bella Terra
Area Fort Bend County North/Richmond
Rooms
Bedroom Description All Bedrooms Down,En-Suite Bath,Primary Bed - 1st Floor,Walk-In Closet
Other Rooms Home Office/Study, Living Area - 1st Floor, Living/Dining Combo, Utility Room in House
Den/Bedroom Plus 4
Kitchen Breakfast Bar, Island w/o Cooktop, Kitchen open to Family Room, Pantry
Interior
Interior Features Dry Bar, Prewired for Alarm System
Heating Central Gas
Cooling Central Electric
Flooring Carpet, Tile, Wood
Fireplaces Number 1
Fireplaces Type Gas Connections, Gaslog Fireplace, Wood Burning Fireplace
Exterior
Exterior Feature Back Yard Fenced, Controlled Subdivision Access, Fully Fenced, Outdoor Kitchen, Private Driveway
Parking Features Attached/Detached Garage
Garage Spaces 2.0
Roof Type Composition
Street Surface Concrete
Private Pool No
Building
Lot Description Corner, Subdivision Lot
Story 1
Foundation Slab
Lot Size Range 0 Up To 1/4 Acre
Builder Name Home Art
Sewer Public Sewer
Water Public Water
Structure Type Brick,Cement Board
New Construction No
Schools
Elementary Schools Hubenak Elementary School
Middle Schools Leaman Junior High School
High Schools Fulshear High School
School District 33 - Lamar Consolidated
Others
HOA Fee Include Clubhouse,Grounds,Limited Access Gates,Recreational Facilities
Senior Community No
Restrictions Deed Restrictions
Tax ID 4777-19-002-0010-901
Ownership Full Ownership
Energy Description Ceiling Fans,Digital Program Thermostat
Acceptable Financing Cash Sale, Conventional, FHA
Tax Rate 3.08
Disclosures Sellers Disclosure
Listing Terms Cash Sale, Conventional, FHA
Financing Cash Sale,Conventional,FHA
Special Listing Condition Sellers Disclosure
Read Less Info
Want to know what your home might be worth? Contact us for a FREE valuation!

Our team is ready to help you sell your home for the highest possible price ASAP

Bought with Truss Real Estate

Find out why customers are choosing LPT Realty to meet their real estate needs







