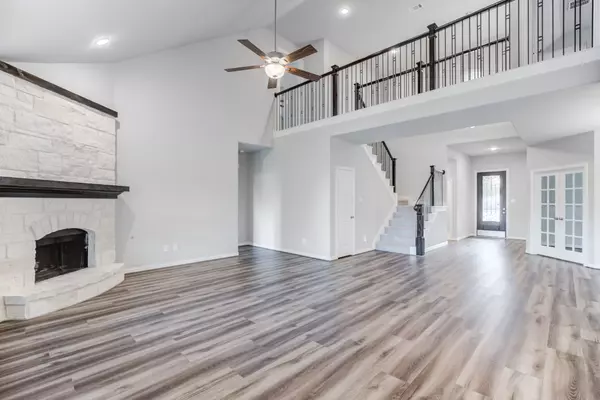$519,900
For more information regarding the value of a property, please contact us for a free consultation.
5 Beds
4 Baths
3,584 SqFt
SOLD DATE : 09/26/2025
Key Details
Property Type Single Family Home
Sub Type Detached
Listing Status Sold
Purchase Type For Sale
Square Footage 3,584 sqft
Price per Sqft $137
Subdivision Jordan Ranch
MLS Listing ID 97404930
Sold Date 09/26/25
Style Traditional
Bedrooms 5
Full Baths 4
HOA Fees $7/ann
HOA Y/N Yes
Year Built 2017
Annual Tax Amount $12,600
Tax Year 2023
Lot Size 8,123 Sqft
Acres 0.1865
Property Sub-Type Detached
Property Description
PRICED TO SELL BY MOTIVATED SELLER! This beautifully maintained & immaculate 5-bed, 4-bath Highland home in Jordan Ranch boasts fresh paint, blinds, high ceilings, open great room with fireplace, study, formal dining room, decked Texas Basement, and game room. Outside find gorgeous landscaping, mature trees, OUTDOOR KITCHEN, whole-house gutters, spacious backyard with covered patio, fire pit, & easy lawn maintenance with zeroscaping along the sides of the house. The gourmet island kitchen is equipped with granite countertops, tile flooring and backsplash, walk-in pantry, and pendant lighting. Fridge included! The serene primary suite offers double sinks and vanity area, tub, separate shower, & walk-in closet. Just a block from the Community Center! Jordan Ranch amenities include resort-style pool, fitness center, parks & playgrounds, tennis courts, & walking trails. Near I-10 & the Westpark Tollway, find dining & shopping at the Katy Mills Mall & LaCenterra at Cinco Ranch.
Location
State TX
County Fort Bend
Community Masterplannedcommunity
Area Fulshear/South Brookshire/Simonton
Interior
Interior Features Granite Counters, High Ceilings, Kitchen Island, Kitchen/Family Room Combo, Pantry, Walk-In Pantry
Heating Central, Gas
Cooling Central Air, Gas
Flooring Carpet, Tile, Vinyl
Fireplaces Number 1
Fireplaces Type Gas, Outside
Fireplace Yes
Appliance Dishwasher, Gas Cooktop, Disposal, Gas Oven, Microwave
Laundry Gas Dryer Hookup
Exterior
Exterior Feature Covered Patio, Fence, Outdoor Kitchen, Patio, Private Yard
Parking Features Attached, Garage
Garage Spaces 3.0
Fence Back Yard
Community Features MasterPlannedCommunity
Water Access Desc Public
Roof Type Composition
Porch Covered, Deck, Patio
Private Pool No
Building
Lot Description Subdivision
Story 2
Entry Level Two
Foundation Slab
Sewer Public Sewer
Water Public
Architectural Style Traditional
Level or Stories Two
New Construction No
Schools
Elementary Schools Willie Melton Sr Elementary
Middle Schools Leaman Junior High School
High Schools Fulshear High School
School District 33 - Lamar Consolidated
Others
HOA Name SBB Management LLC
Tax ID 4204-01-001-0060-901
Acceptable Financing Cash, Conventional, VA Loan
Listing Terms Cash, Conventional, VA Loan
Read Less Info
Want to know what your home might be worth? Contact us for a FREE valuation!

Our team is ready to help you sell your home for the highest possible price ASAP

Bought with KA Realty

Find out why customers are choosing LPT Realty to meet their real estate needs







